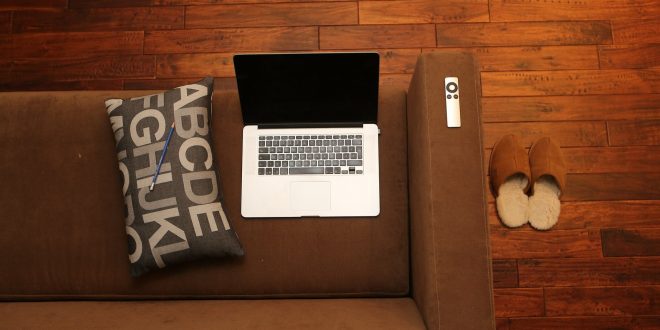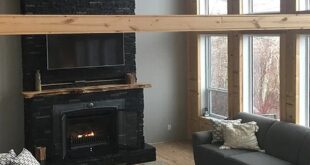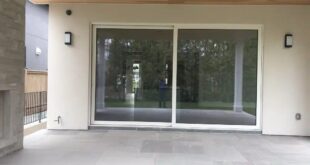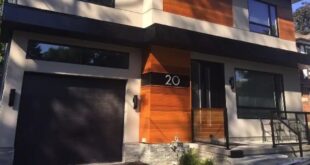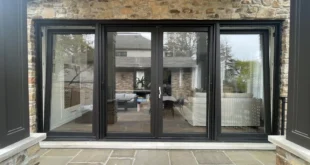Hardwood floors are available in different constructions, which determine the type of subfloor it can be installed over. Consider what type of subfloor you have and on what level of the house you wish to install hardwood and decide on the appropriate choice.
Solid wood can react drastically to the temperature and moisture content in the air. When it’s humid, solid wood expands and when it’s dry, it contracts. The swelling and shrinking can forge gaps between the flanks overtime.
Variations of moisture are a huge factor, as moisture causes the planks to expand and contract, which results in warping, splitting or cracking. For this reason, solid hardwood makes a poor choice for bathrooms, because the moisture there is constant. It is also not recommended for basement renovations. Even with a moisture barrier or a dehumidifier to regulate the temperatures, solid hardwood doesn’t offer a good return to you investment. If you are set on having a wood floor, engineered wood flooring can be a good alternative, due to the layered construction, which allows for more expansion and contraction. Generally speaking, solid hardwood floors should not be installed bellow grade. It can be installed over concrete subfloors at ground level or higher and are perfect for bedroom and living room renovation.

Hardwood flooring is installed plank by plank. Engineered hardwood flooring is relatively new to the market and it is designed to be easier to install. It is generally composed of two layers, a hardwood one on the surface and a thicker plywood one as a core at the bottom.
When installing solid hardwood flooring, the first thing you have to do is have to do is let the wood acclimate to the climate of the room. In order to do this you have to move the packaged boards into the room they are going to be installed in and let them sit for several days. Thus, the moisture content of the wood will be able to adjust to the condition of the room. This helps minimize the risk of any wood movement afterwards. In comparison, engineered wood flooring does not need acclimation.
The tools and materials you might need for the installation depend on the type of hardwood flooring you have chosen to install. Installation methods depend on the width, thickness and construction of the hardwood planks and where they are going to be installed. Solid hardwood is typically nailed or glued to the floor, whereas engineered hardwood can be glued, mechanically fastened or installed as a “floating floor”. Installation takes a lot of time, precision and certain know-how. The most common tools used are a pneumatic nail gun, drill and drill bits, hammer, nails, pry bar, and saw.
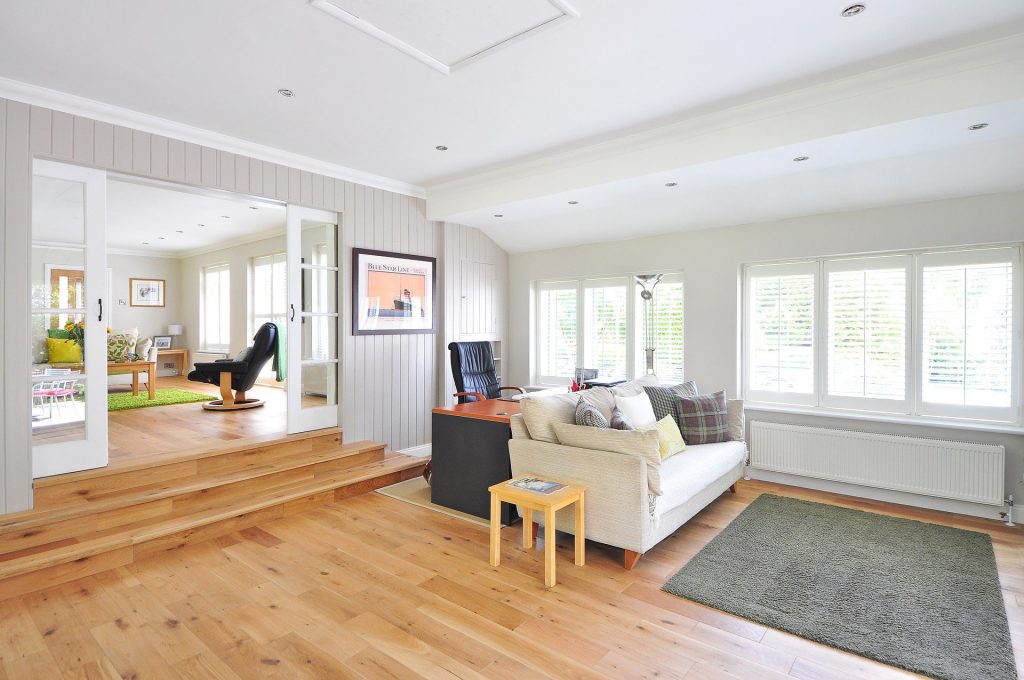
Before starting with your installation, you should carefully read the manufacturer’s instructions included in the product. Afterwards, make sure the subfloor is clean, dry, and flat. If installing over an existing floor, keep in mind that height can be raised and could interfere with existing doors or significantly reduce ceiling height. Also make sure you don’t sand any surfaces that contain asbestos. Most hardwood floors can be glued over existing ceramic tiles, marble, or nailed down over existing sheet vinyl or vinyl tile. Remove flooring is necessary. It is important to measure the room before starting and always leave some extra material for cutting allowance.
Begin installation by laying floor pieces parallel to the longest wall in your room. For the first row you want to use the straightest planks in the box and make sure their tongue faces the center of the room. You can use spacers between the boards and he wall because they will allow future expansion. Due to the fact that every box of boards differs slightly in color, it is good to mix them before installing in order to create a more balanced look. If you are using a pneumatic nail gun it is good to nail the first few boards in place, because it is hard to maneuver around the corners of the room. In the last row cut the pieces to fit, measuring the distance from the wall to the board and leaving a small expansion gap.
After you are done with the installation, remove the spacers and attach the transition pieces according to the manufacturer’s instructions. Finally, cut the underlayment and attach the baseboards and shoe moldings to the wall.
Or you can trust a professional to do it for you.
 Happy at Home Family Problems & Solutions | Home & Health Tips
Happy at Home Family Problems & Solutions | Home & Health Tips
